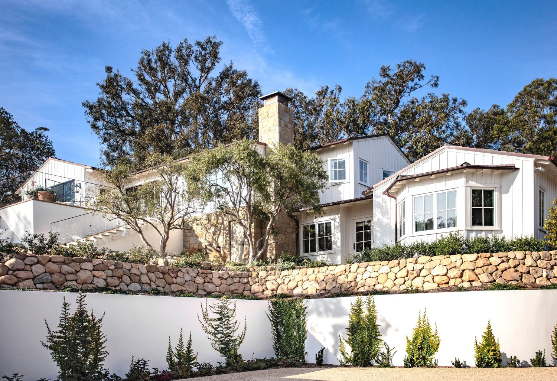
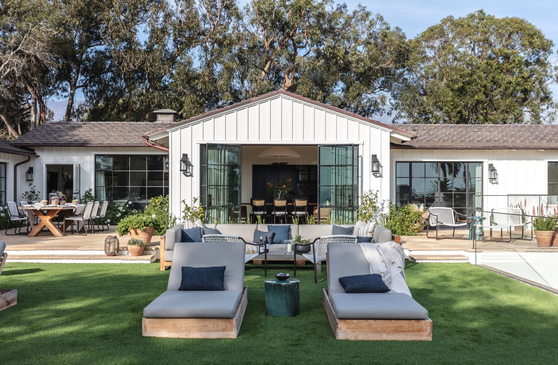
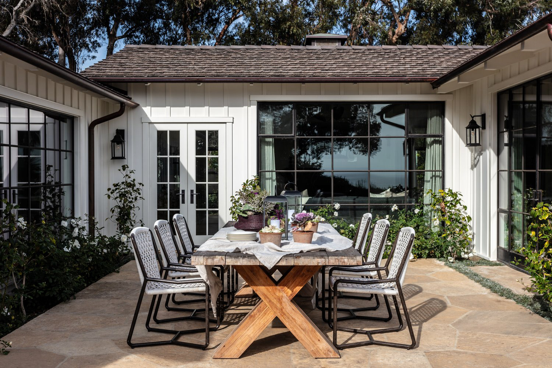
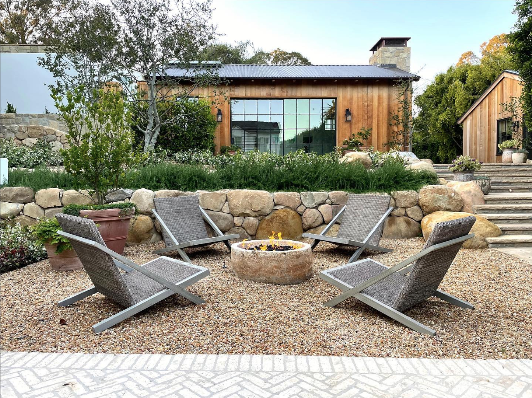
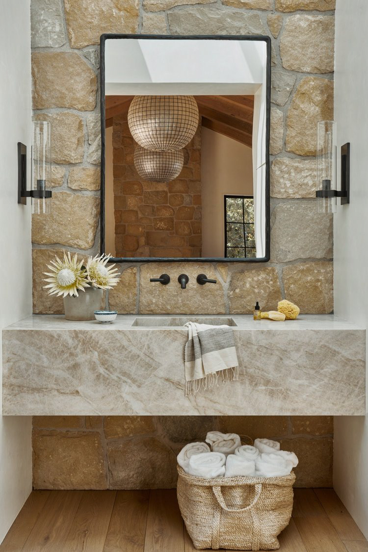
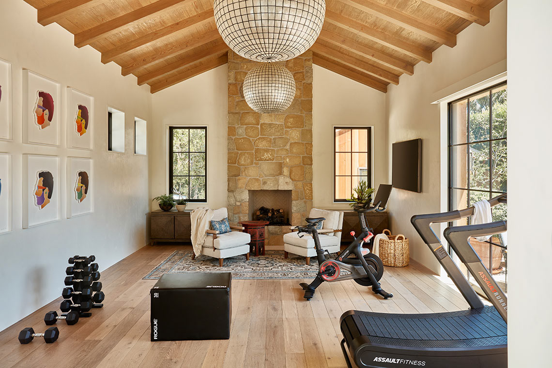
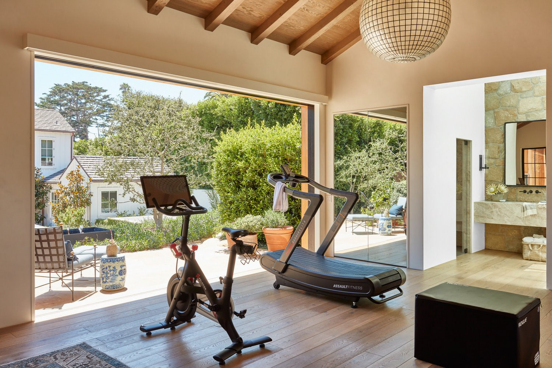
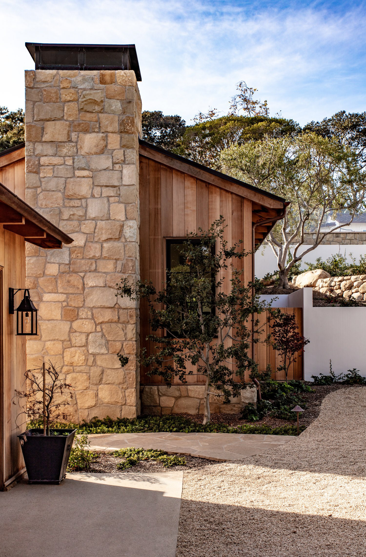
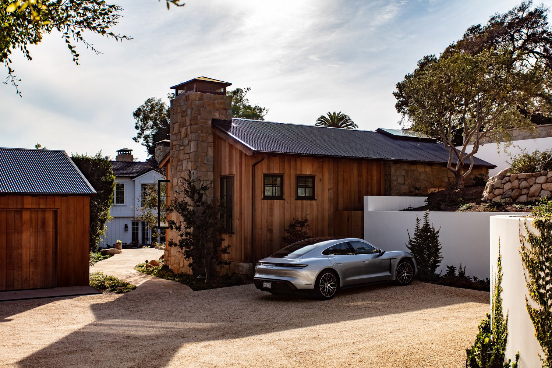
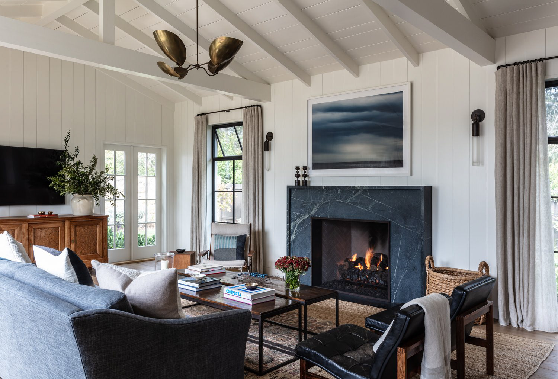
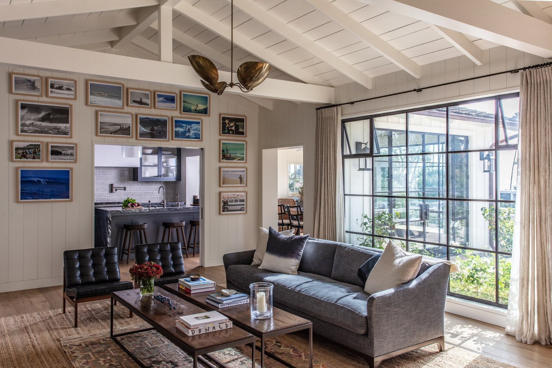
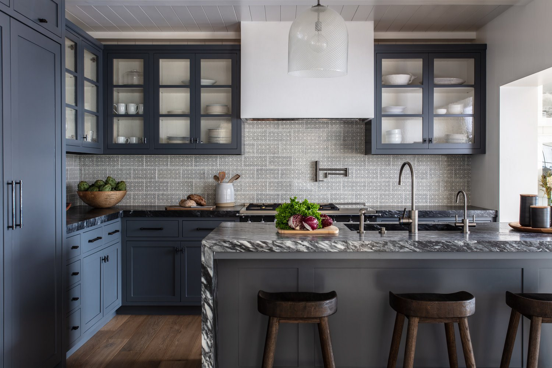
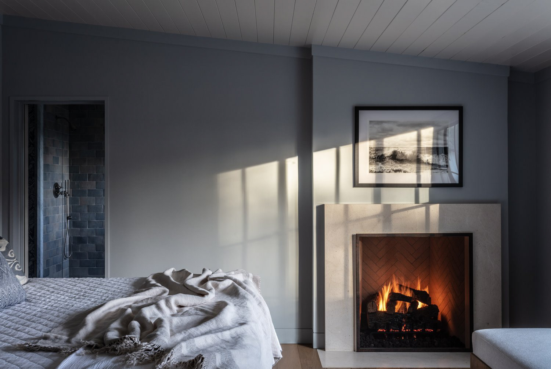
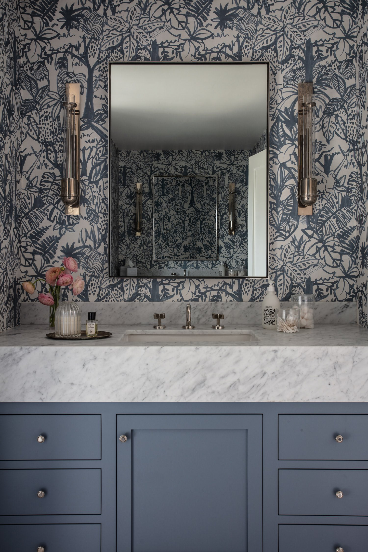
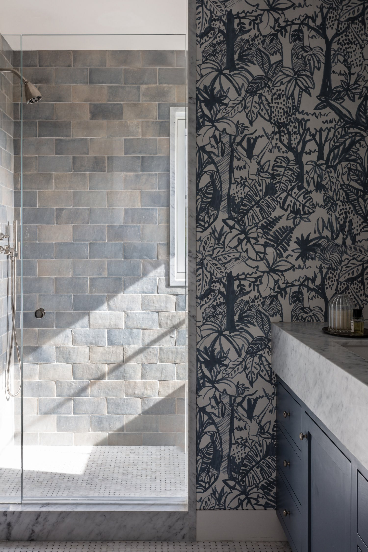
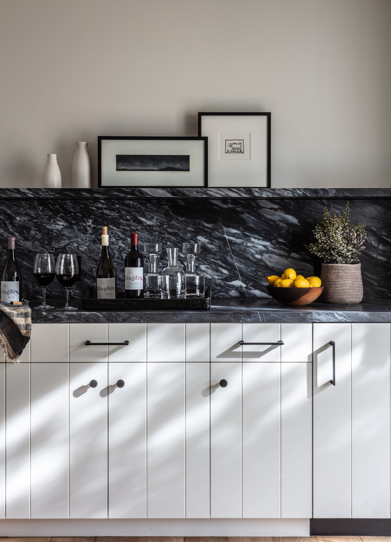
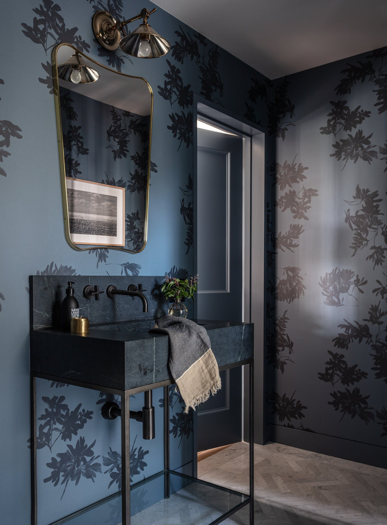
Designed while Project Architect at Two Trees Architect. This comprehensive transformation of a hillside property in Montecito brought together two adjacent lots—each with direct beach access—into a cohesive, double-sized family compound. The significantly expanded footprint and ambitious program demanded a nuanced design approach that balanced architectural precision with a poetic sense of place. The reimagined residence captures sweeping ocean vistas from both the main house and the pool terrace, emphasizing seamless integration with the natural landscape. The project includes a fully attached guesthouse, a newly constructed three-car garage, and a purpose-built yoga pavilion—all carefully sited to enhance the flow and functionality of the compound. The original ranch-style home was completely gutted and re-envisioned from the ground up. The dedicated wellness barn features a sauna, steam room, and a handcrafted steel dual-pocketing door—measuring 8 feet tall by 15 feet wide—that opens dramatically onto an expansive sandstone terrace,.
















