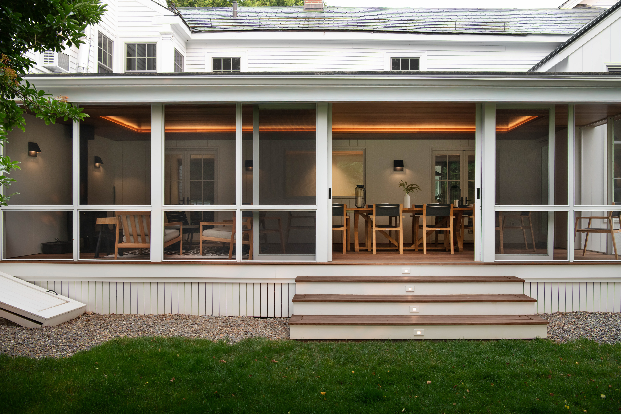
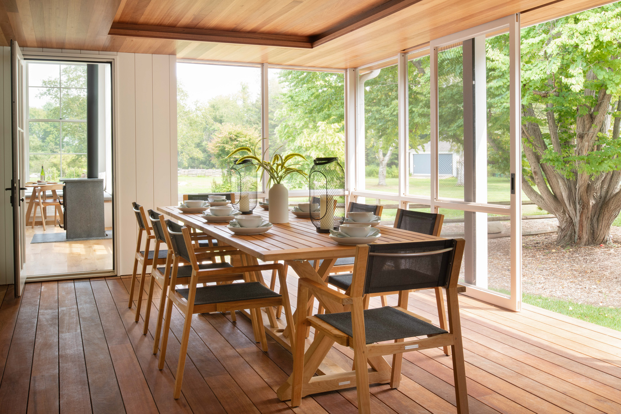
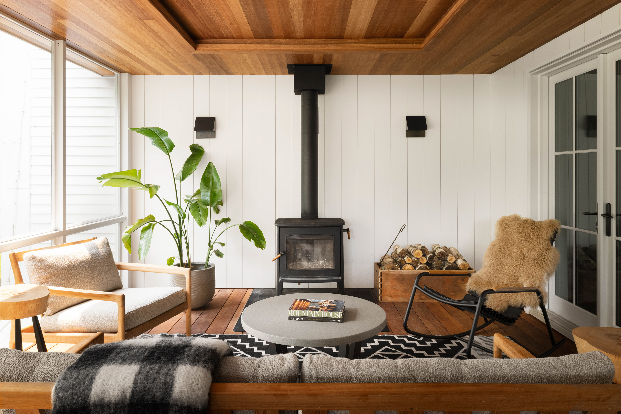
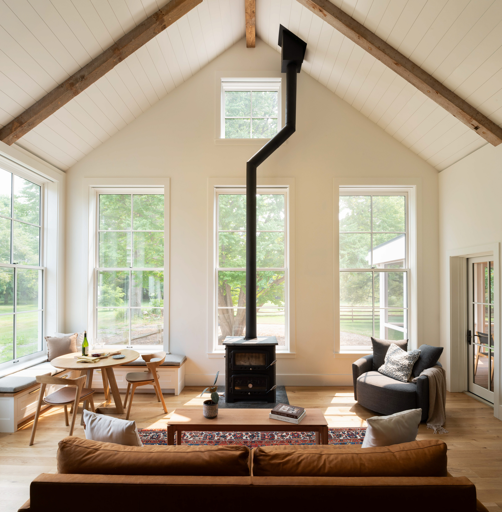
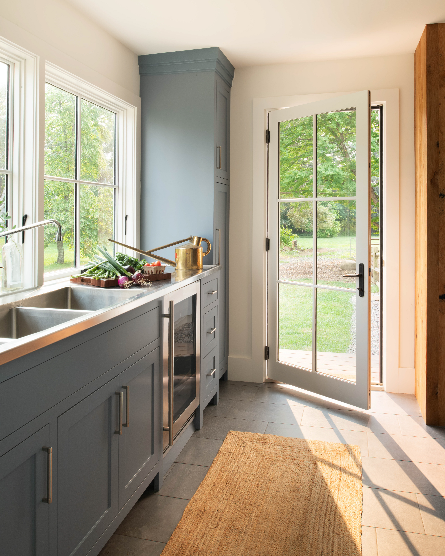
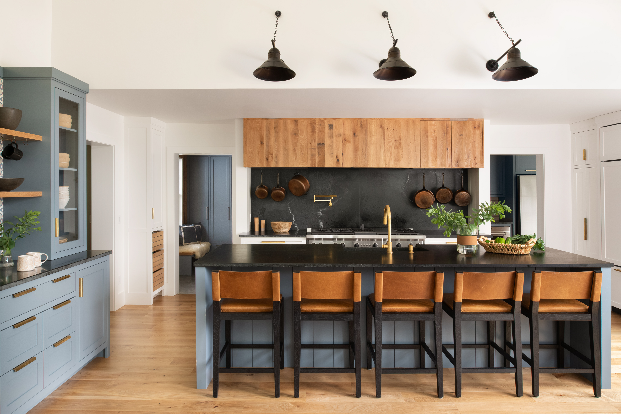
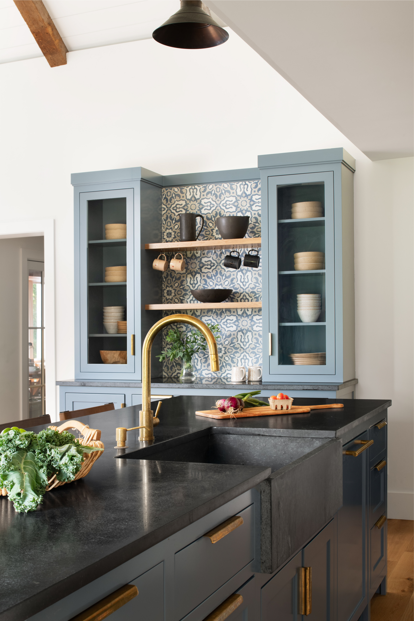
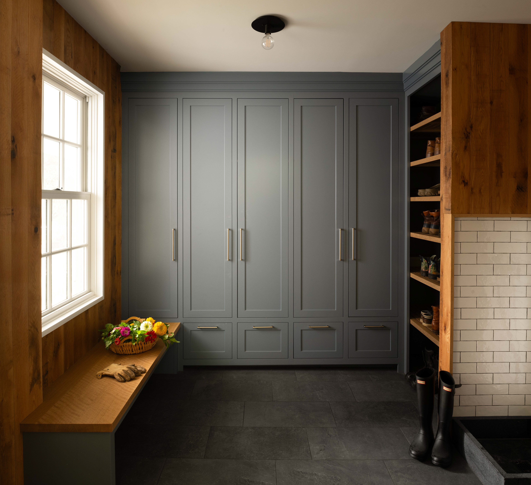
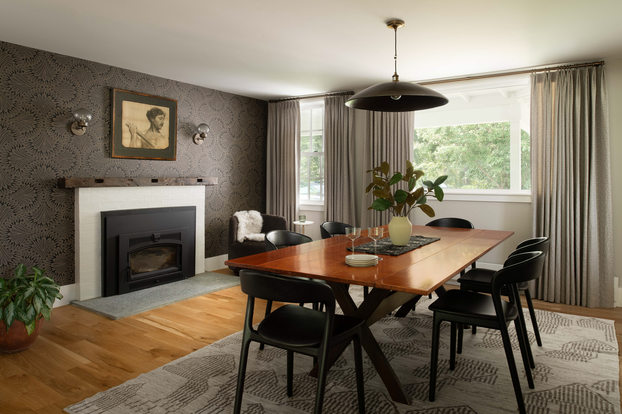
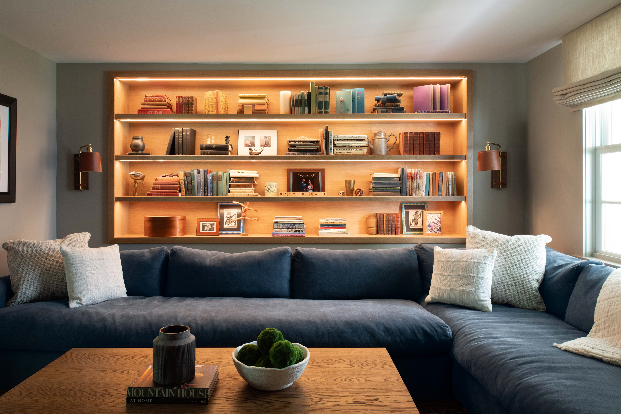
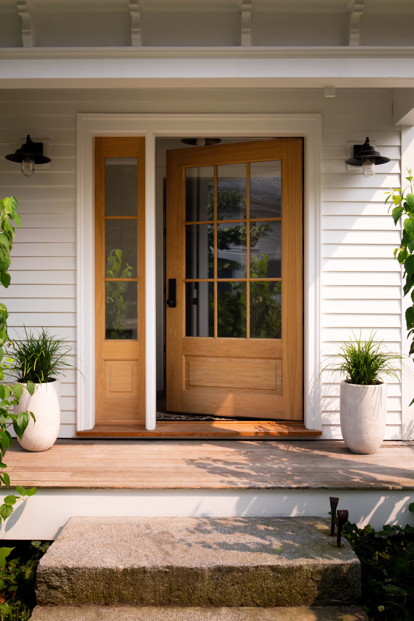
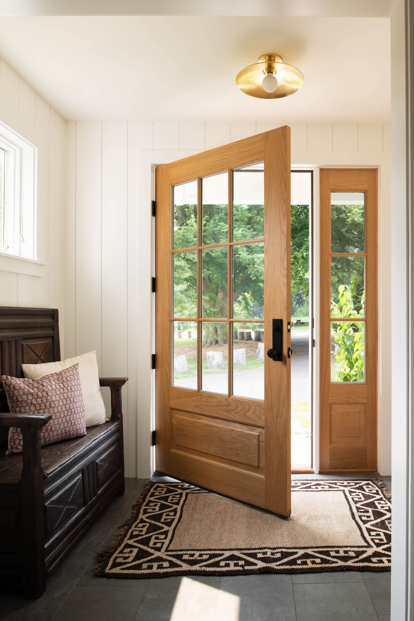
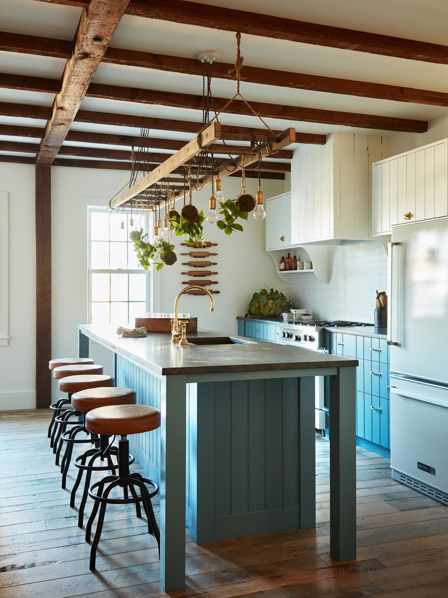
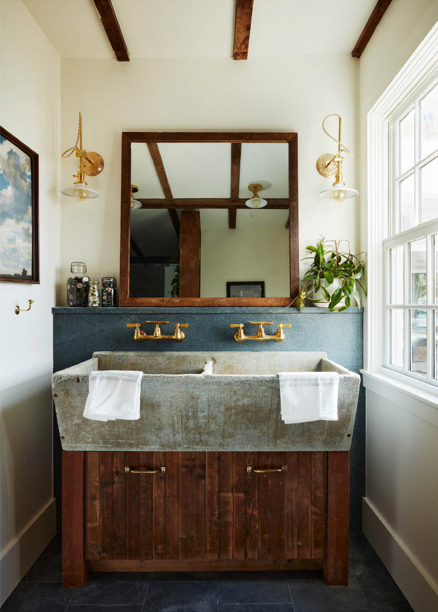

The 60-acre generational berry farm is envisioned as both a legacy and a living home—designed to serve a growing family for the next century. With nearly 3,000 square feet of interior renovation and expansion, the project balances tradition with modern comfort. Central to the design is the seamless movement between the front yard and the back garden, allowing family life to flow naturally across the property while maintaining pockets of privacy and serenity. Weddings, gatherings, and community events are welcomed here, yet the home itself provides a retreat of calm, with views framed to the ever-changing New England landscape and its established flora and greenery. Inside, the architecture supports both everyday living and special moments. A formal entryway transitions gracefully into the heart of the home, while a generous four-season porch—with removable windows—extends outdoor time without surrendering to the elements. Humble yet purposeful spaces like a dedicated TV room and updated dining room create balance, but it is the mud hall/skullery and the great room kitchen that define the project’s spirit. With a vaulted ceiling and nearly 12-foot-high double-hung windows, the kitchen embraces daylight and opens fully to the farm beyond—turning every meal, every gathering, into a celebration of land and legacy. James Reed Photography














