
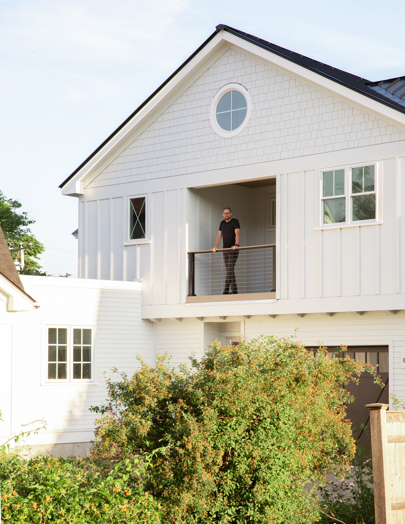
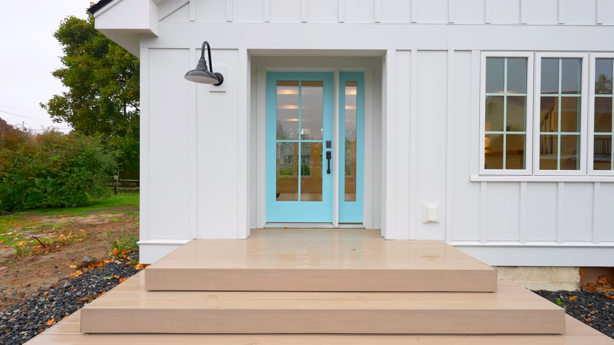
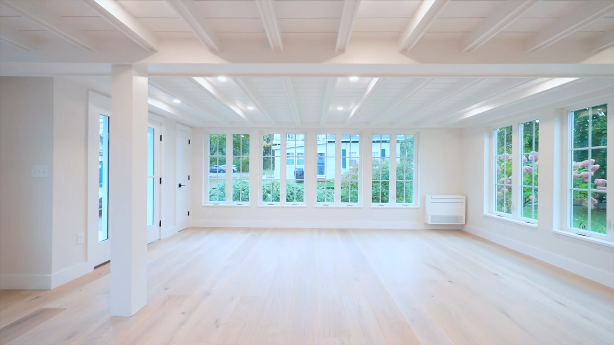
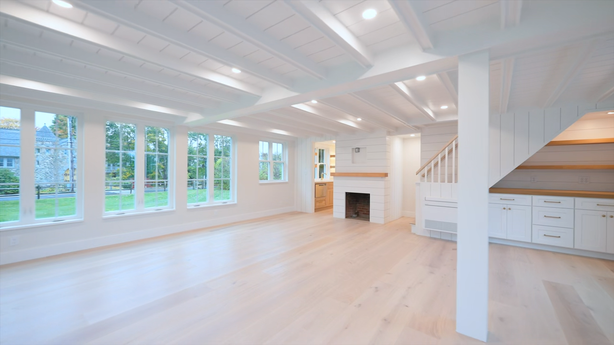

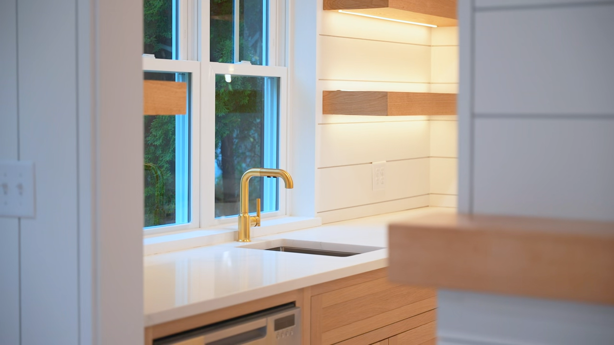
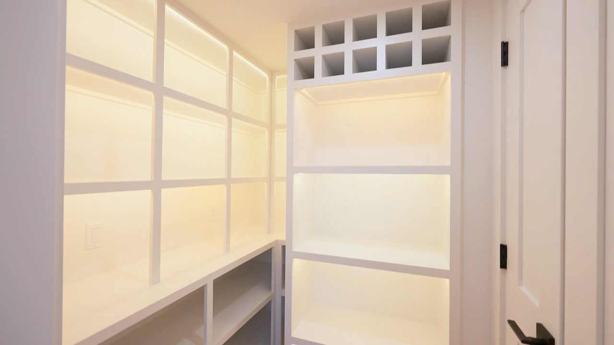
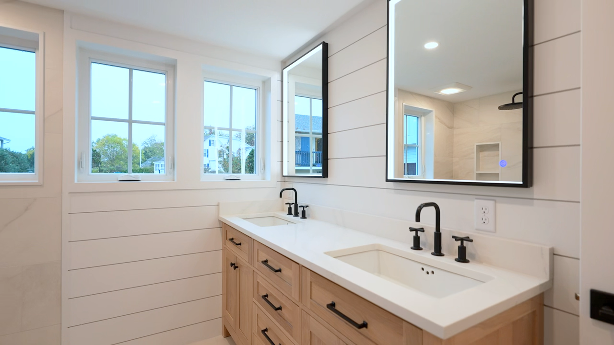

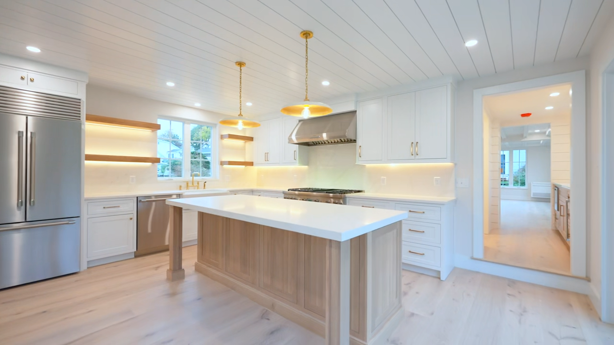
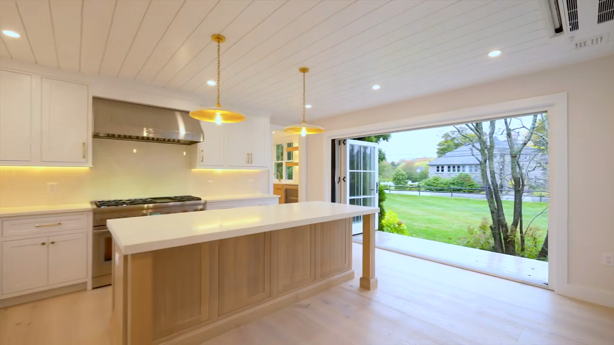

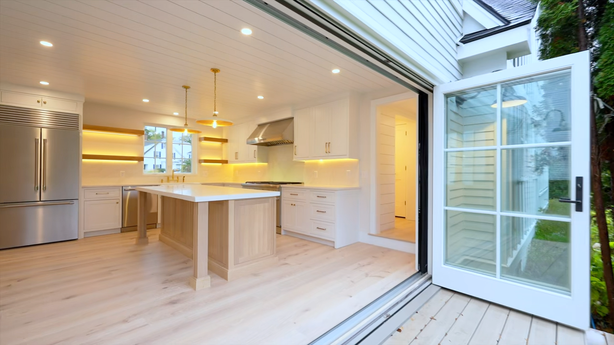

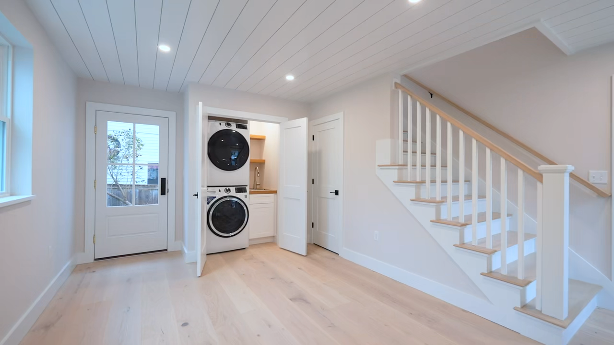
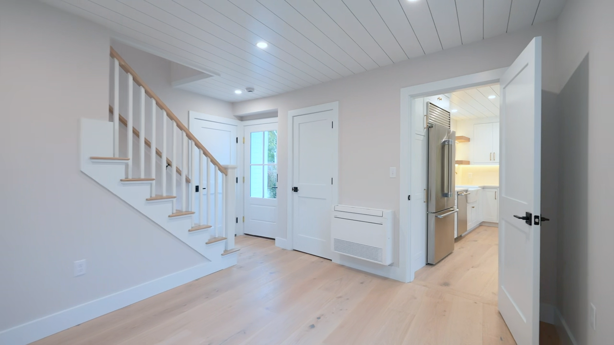
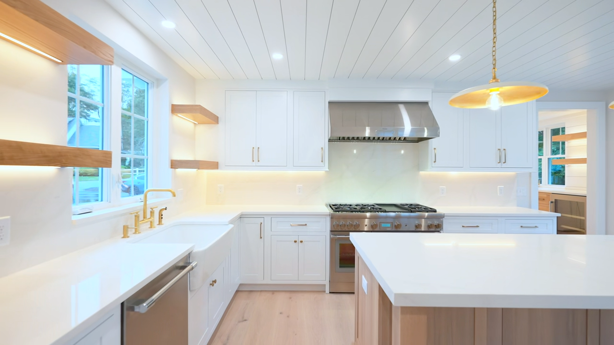
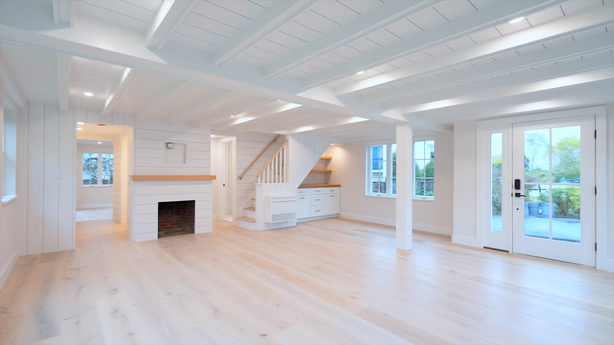
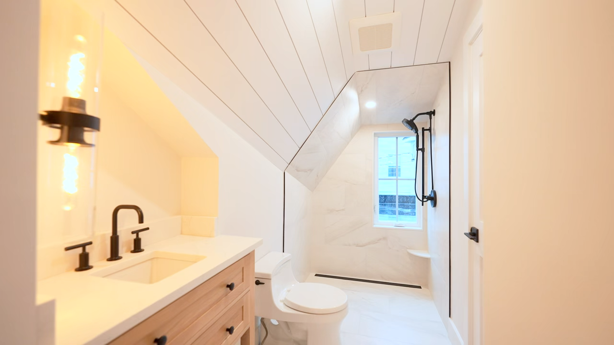
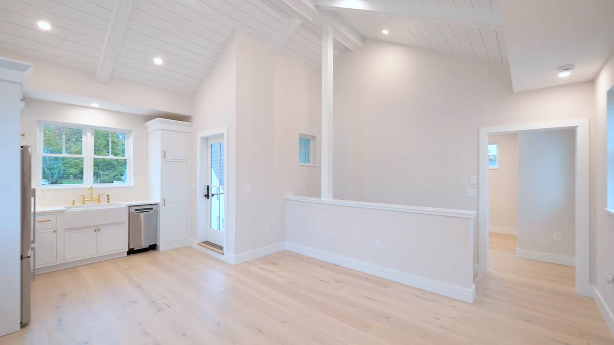


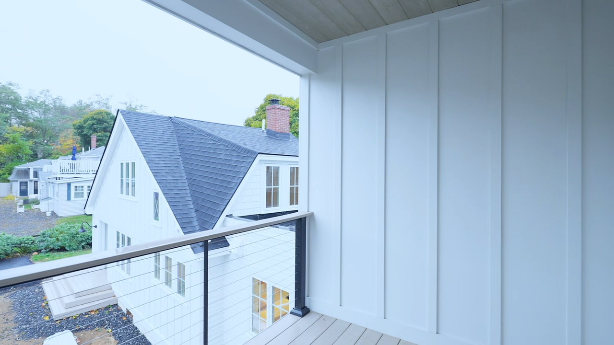
Originally a 600-square-foot, two-bedroom, two-bath home, this project transforms a forward-thinking family’s compact summer retreat into a comfortable full-time residence, aligning with their vision for downsizing while providing creative space for a live-in artist. The design maximizes space and light, featuring a new dormer that mirrors the historic original, enhancing natural light, air circulation, and headroom. Now a four-bedroom, three-bath home, it includes a respectful two-story addition that connects to the original cottage through a spacious dine-in kitchen with bi-fold doors opening to the front yard, while the former galley kitchen has been reimagined as a butler’s pantry and whiskey bar.























