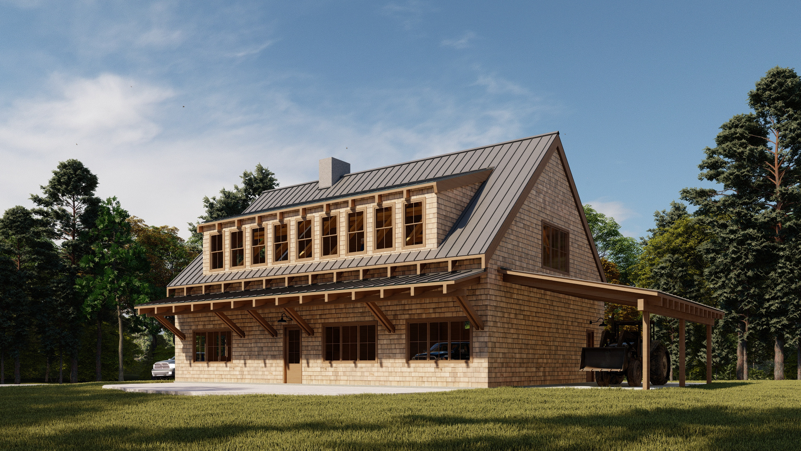
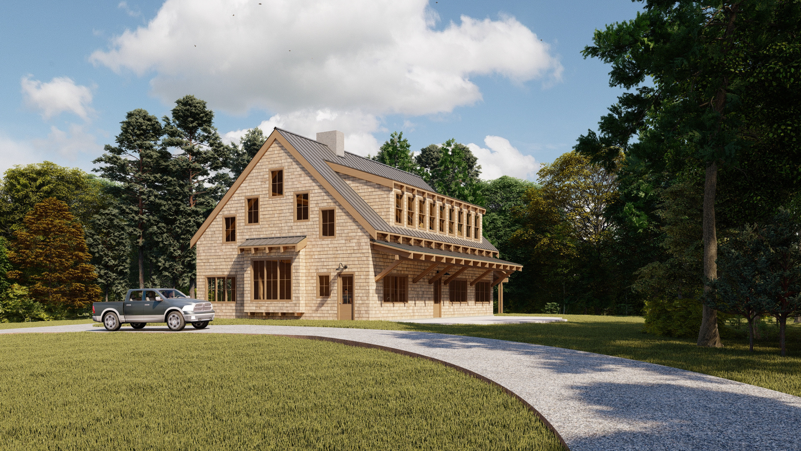
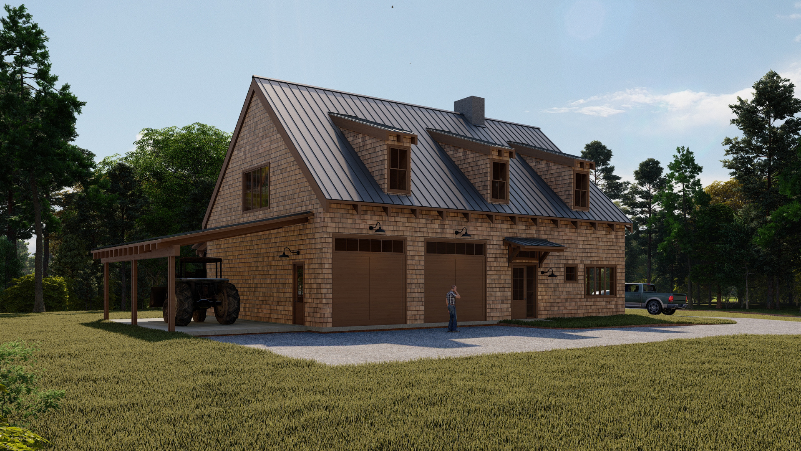
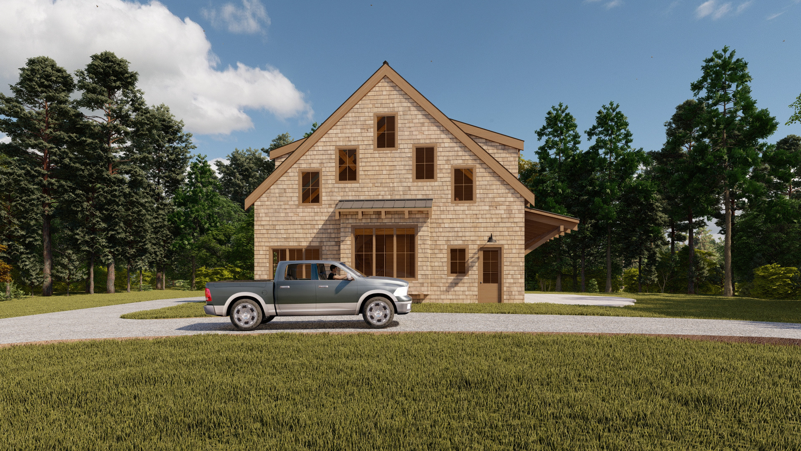
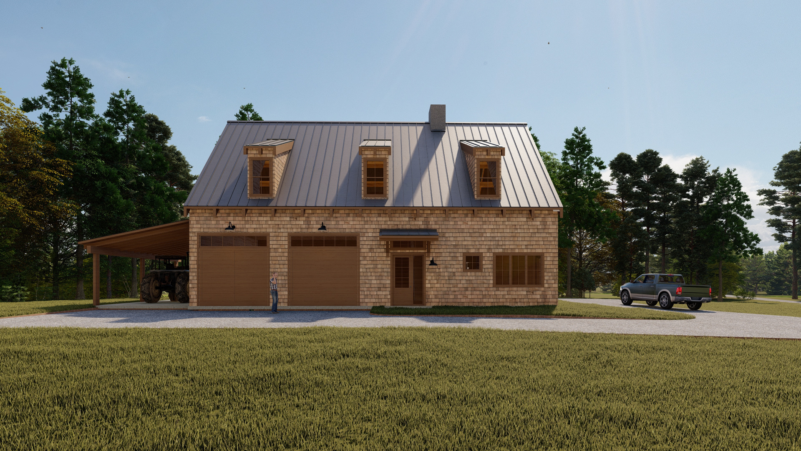
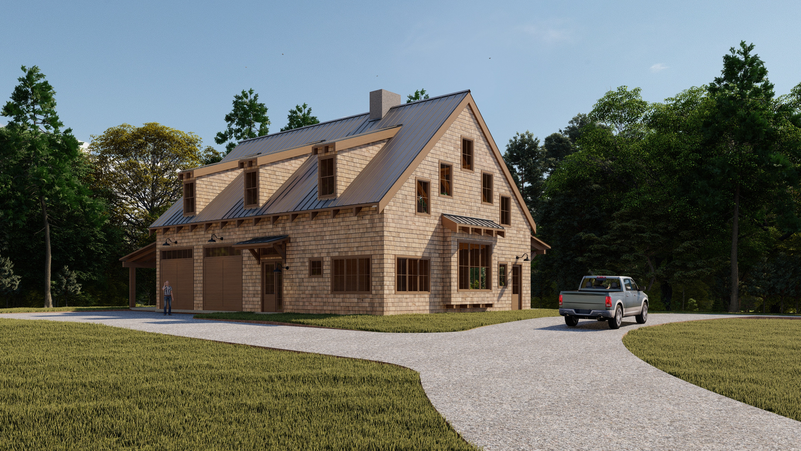
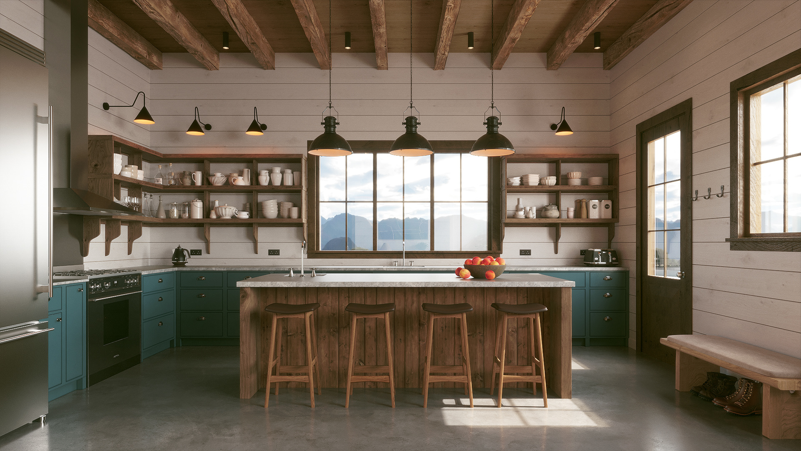
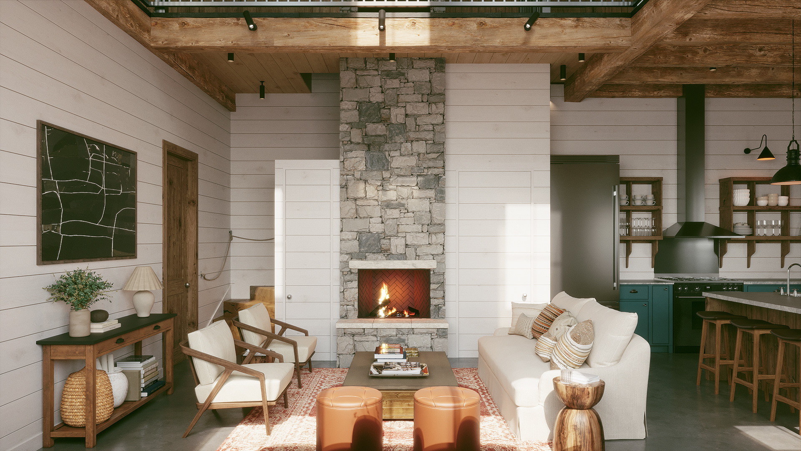
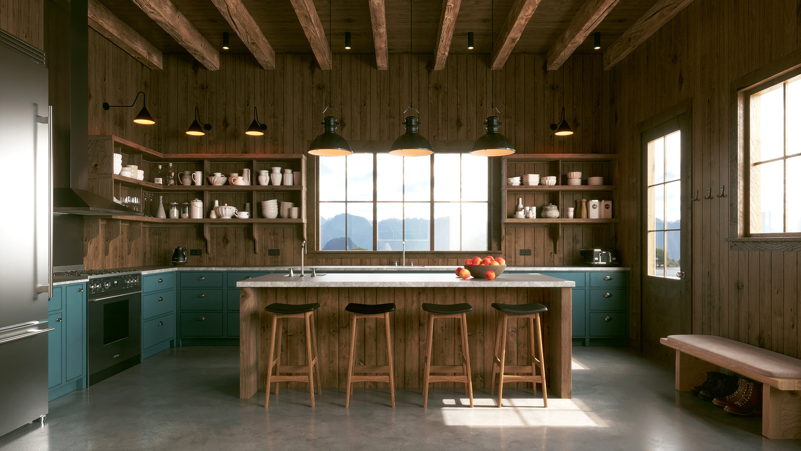
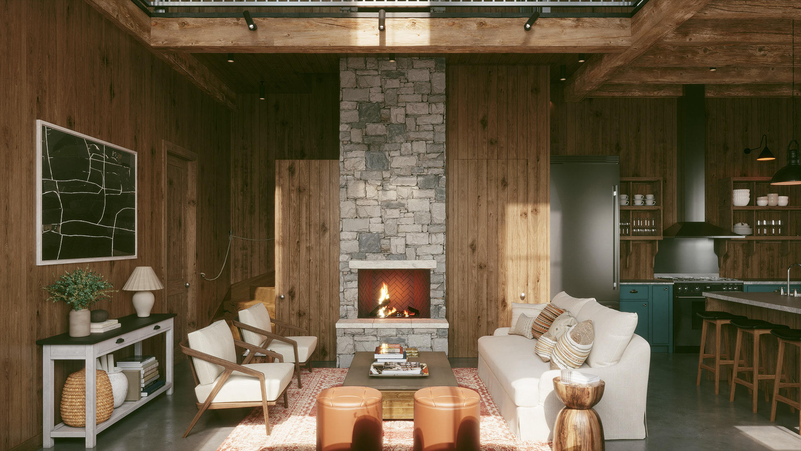
Situated on a historically significant 80 acre lakeside property, this proposed Guest Barn takes interior and exterior design cues from the unique architectural vocabulary of the one-of-a-kind 1911 lake house. The guest barn adds a residential dwelling with double height ceilings, a two-car high-bay garage allowing copious amounts of workshop space, and a large second floor with cathedral ceilings.









