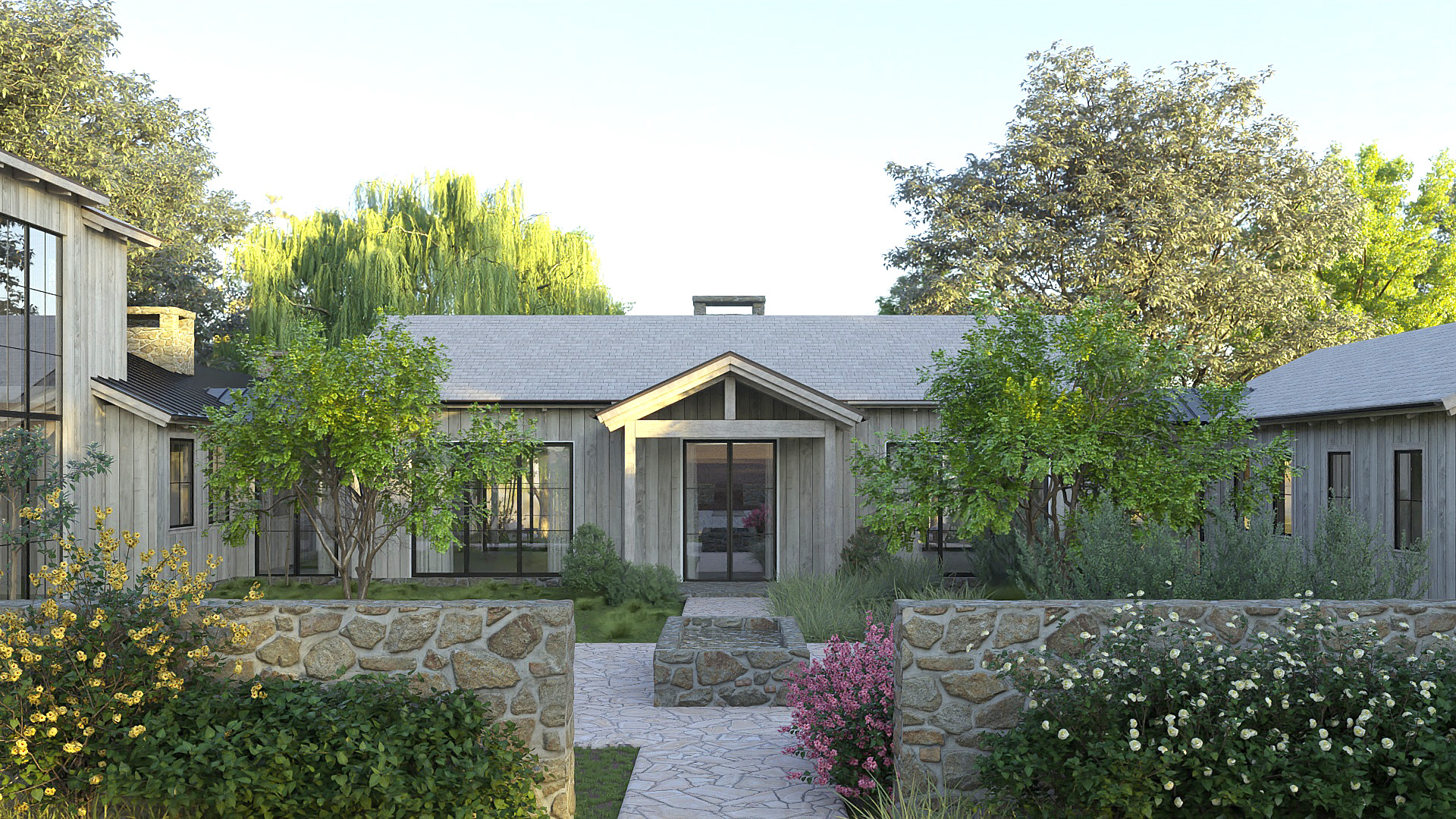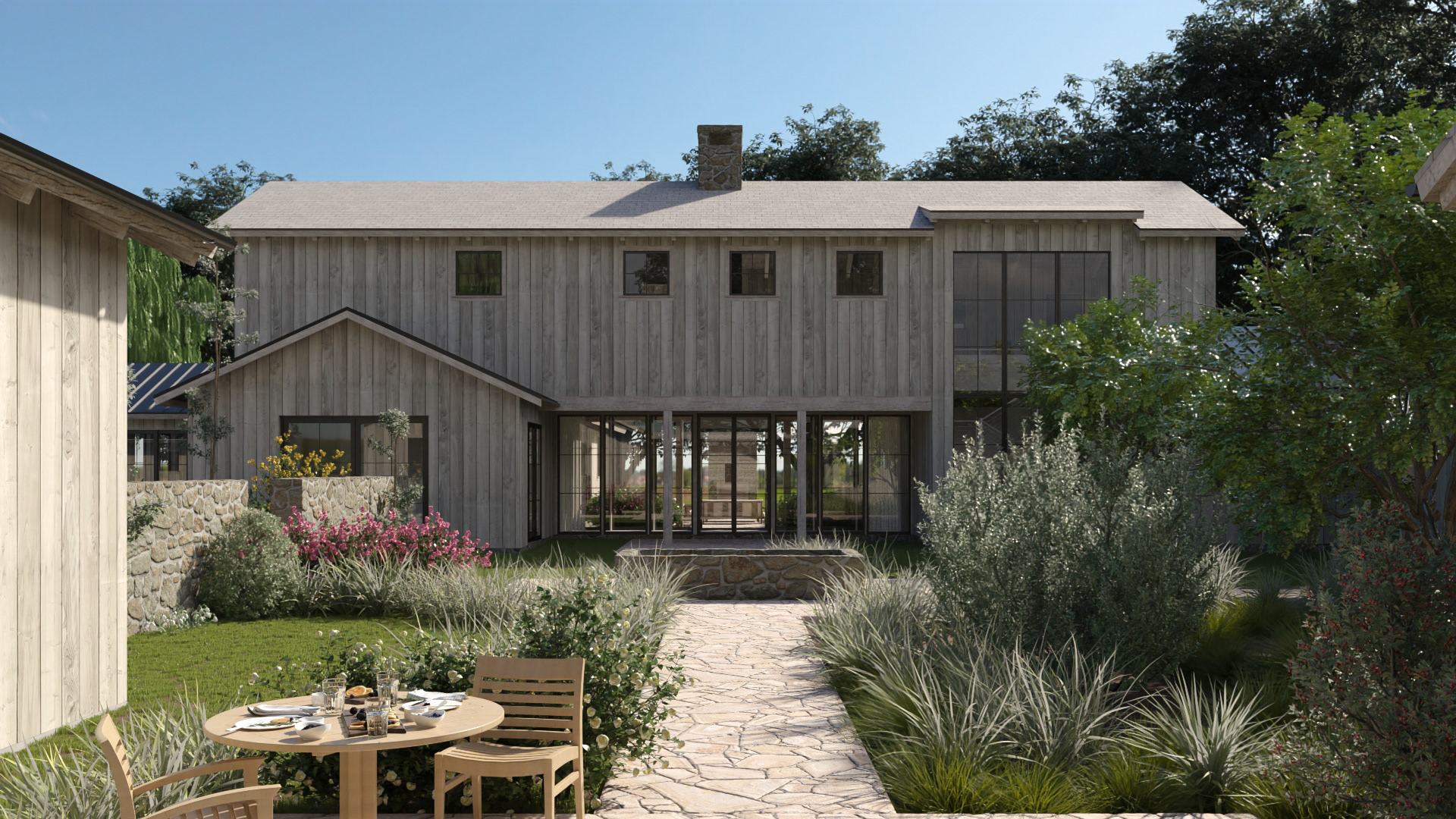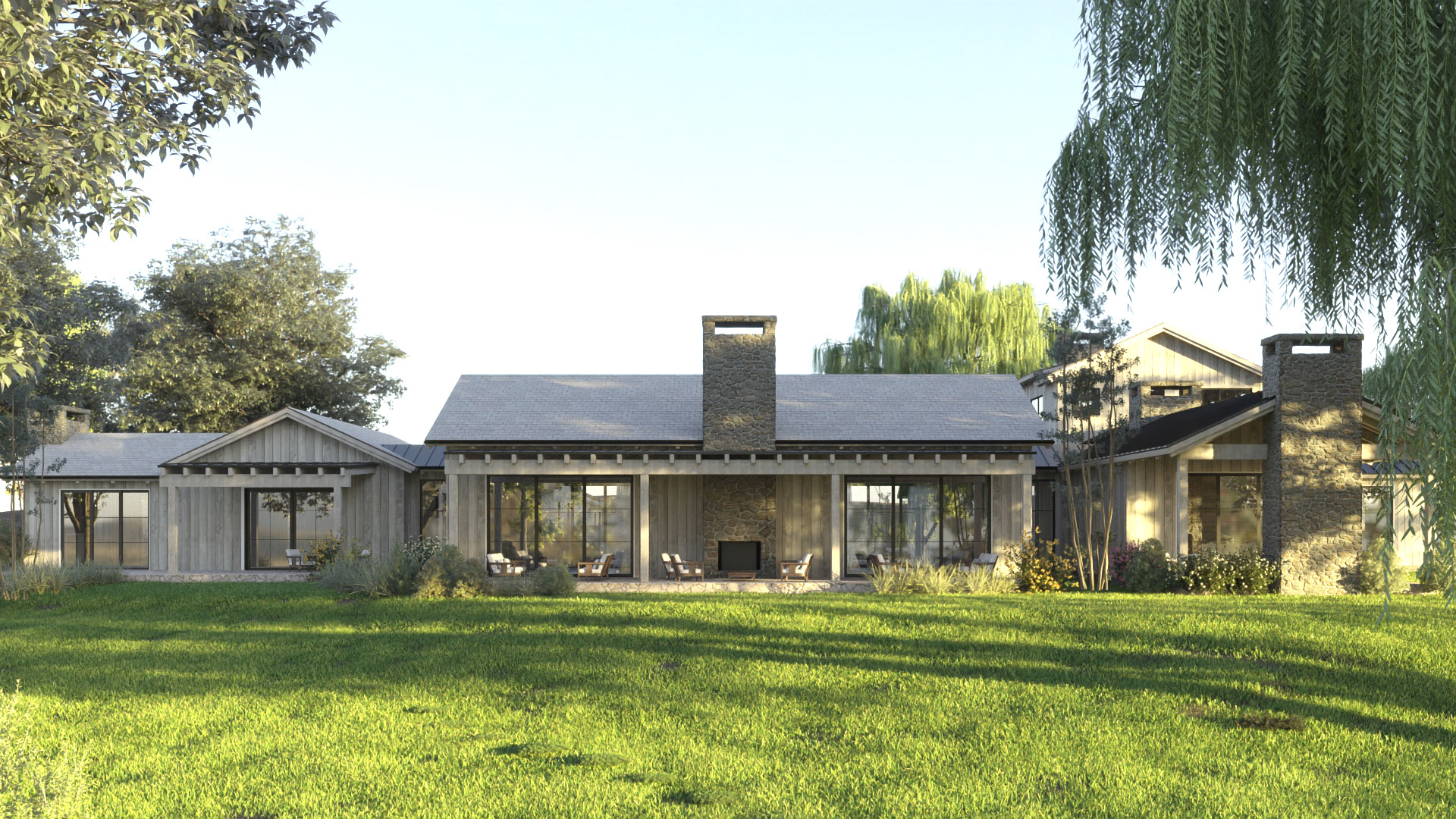


Designed while Project Architect at Two Trees Architects
40-acre Central California horse ranch being converted to luxury family compound including 12,000 square foot main residence, pool and pool house, entertainment barn, racquet club, golf course and wellness gym. Designed while Project Architect at Two Trees Architect.


